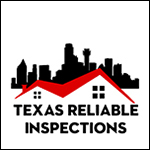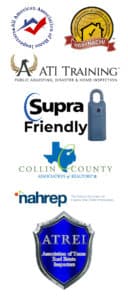PHASE I AND II NEW CONSTRUCTION INSPECTION
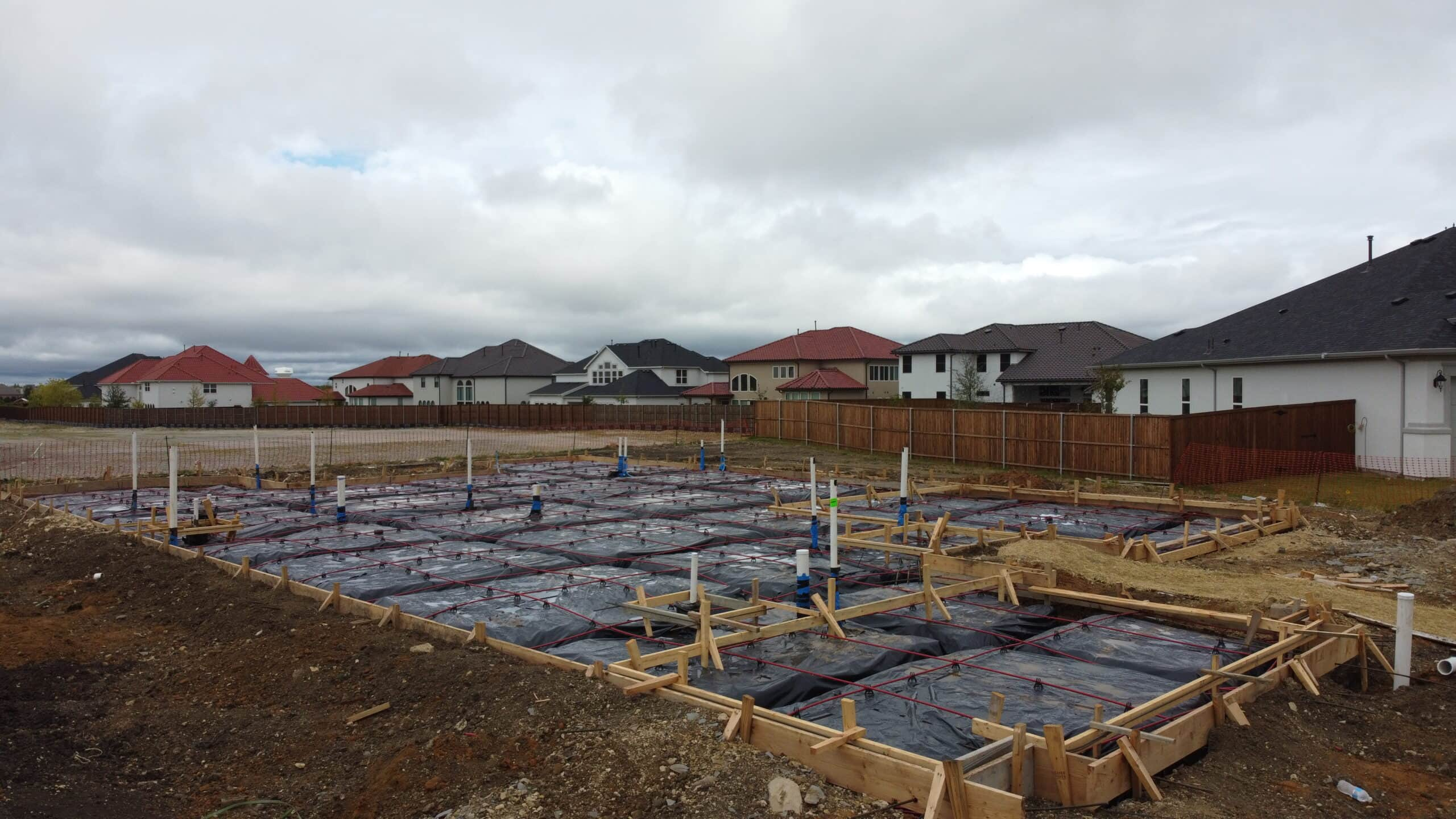
Phase I
During a Pre pour inspection we are especially focused on the items of structural integrity and compliance to local municipal codes. We are checking the integrity of thevapor barrier, straightness of the forms, sleeving, and appropriate spacing of post-tensioning cables, grade beam wall dimensions, proper sleeving and installation of rough plumbing penetrations, form brace strength, proper sill anchor installation and spacing, and reinforcing bar patterns.
Pre Pour Inspections are critical during the building process to verify installations are in accordance with the engineering plan and specifications. This documentation will give you invaluable peace of mind in knowing that your new home is being constructed in accordance with the International
Residential Code (IRC) for One & Two Family Dwellings, local building codes and standards and design specifications. You should never allow quality control to take a back seat to
money saving short cuts.
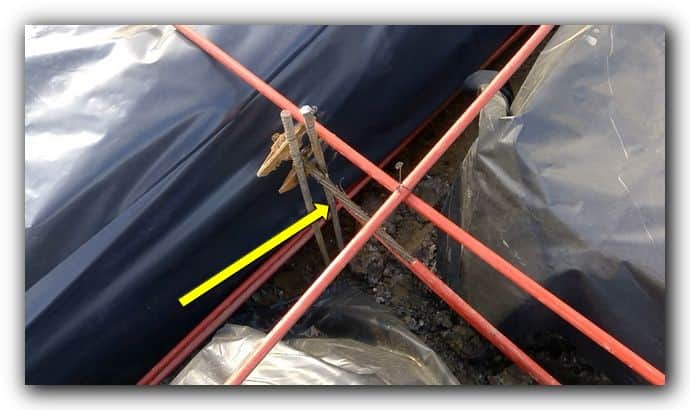
Exposed post tension cable, should be sealed with duct tape to prevent...
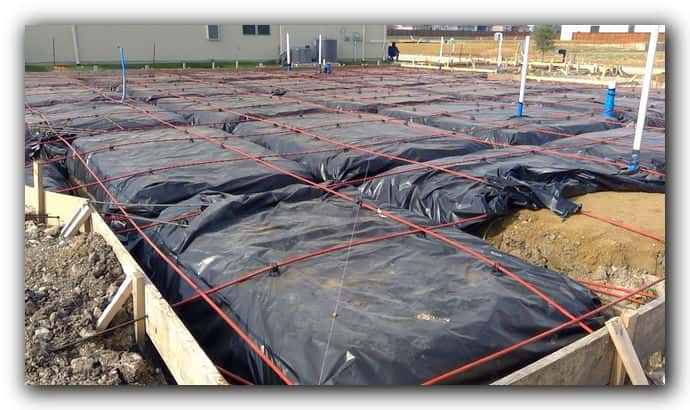

Phase II Framing & Mechanical Inspection (Before
Sheetrock)
Once the exterior framed walls are completed, rough-in electrical, plumbing, heating & air conditioning equipment, and roofing material are in place, the structure is basically secure from water intrusion. Then you are ready for your pre dry-wall inspection.
We will come back to the property before the drywall is hung and insulation is installed. We will check the interior
and exterior framing, wiring, roof, and plumbing to make sure everything matches the plans.
At each phase in the new home construction, a report is then completed. The report will include digital pictures of defects found and black & white illustrations of proper installation, to help explain the defect.
